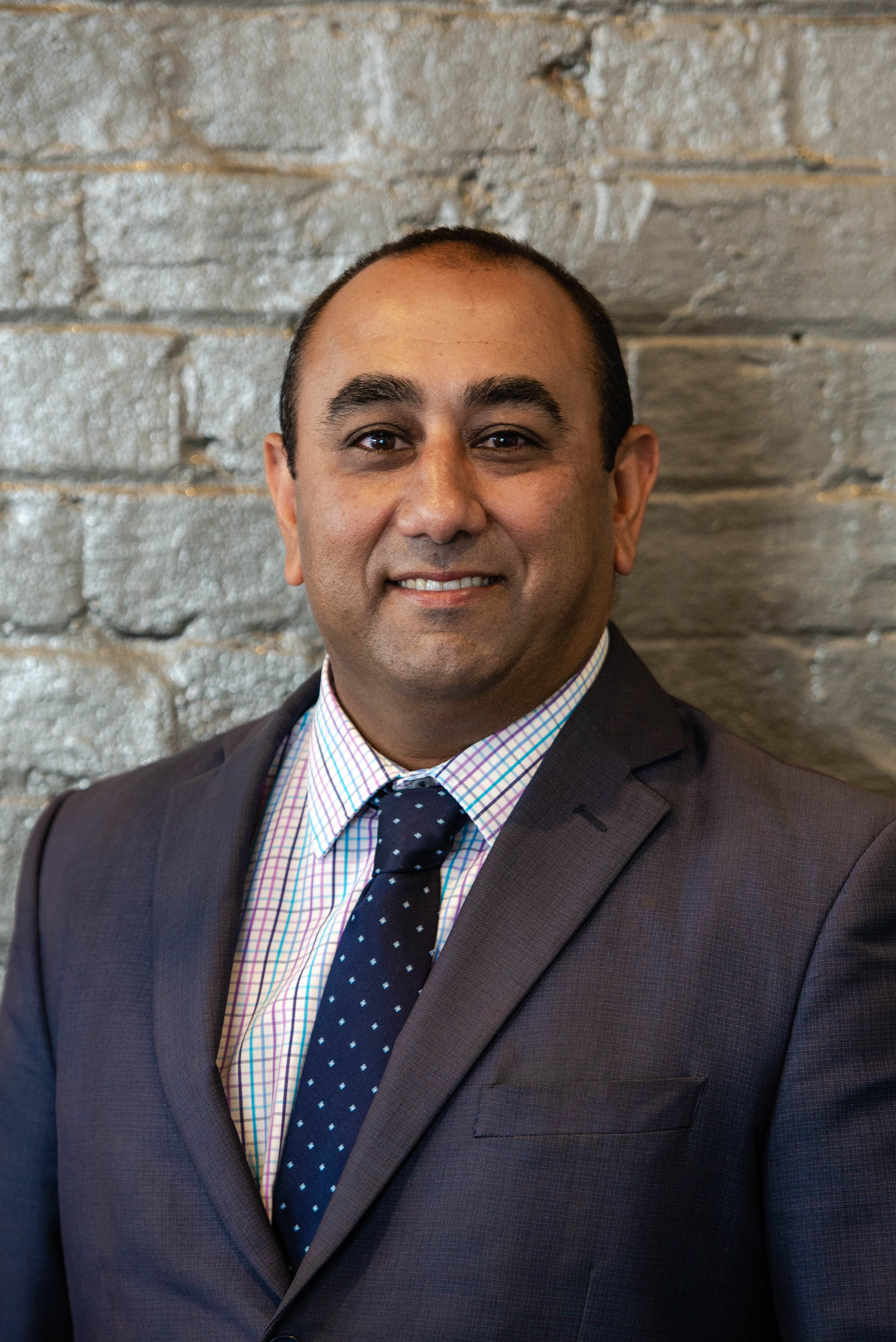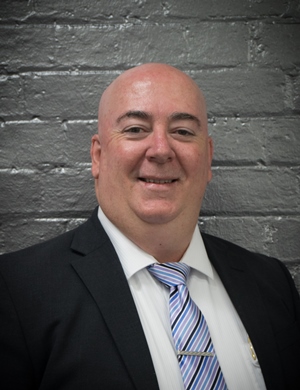The owners of this amazing home have built a couple of times before so they have been very particular with the entire design. If you desire high Ceilings, floor to ceiling cupboards, extra storage cupboards, a Butlers Pantry & more then you have to check out this home.
Built in 2009 this character brick features a Bullnose awning, feature brick corners on the exterior, VJ panelling in Entry, Living, & Kitchen to give it that special & unique design that is so refreshing to see. Every turn from room to room will give you that “Wow” moment that you often don’t see in modern homes. If you have tall family members you will be delighted with the 2.4m high doors, 9ft Ceilings, & floor to ceiling cupboards in all bedrooms
– 4 Large Bedrooms (all built-in) Master featuring walk-in shower, double basins & a massive walk-in Robe. All Robes in remaining 3 bedrooms have full height cupboard doors to take full advantage of space.
– Bed 4 ideal setup for office/3rd Living as it has its own Tv point, data connections & Air Con
– Combined Lounge/Dining
– Huge Kitchen with Gas cooktop, double sink, Dishwasher, Massive walk-in Butlers Pantry, European appliances & “Pure” water filtration system for drinking water.
– Laundry positioned away from smaller bedrooms, ideal for sleeping children or guests to allow for a peaceful rest.
– Main Bathroom with shower & bath, separate toilet & powder room
– Gas bottles for gas cooktop, living room gas heater (not supplied) & gas point in Alfresco area for BBQ
– Extra wide & long Garage for larger vehicles & large storage cupboards for all your camping gear or the like. Wireless remote entry & internal access to house.
– Large front family room ideal for Media with internal cavity sliders, also featuring large built-in Cupboards
– Rev/Cycle Air in Bed 1 & Bed 4 and Lounge/Dining Area
– 4 TV points throughout house & Full data cabling connecting to most bedrooms, Living & Family room making it possible to stream data or connect entire home to a multitude of devices (AV equipment not supplied)
– Insulated ceilings & walls to keep house cool in summer & warm in winter
– Fans in all Beds & Family room
– Solar Hot Water System
– Alfresco area outside perfectly positioned to the north with glass windows to stop the winds from any season making this area the perfect entertaining space. Add a canvas blind & you have a complete outside room.
– Floating timber floors throughout making cleaning a breeze
– 22,500 Ltr underground rainwater tank + above ground 10,000 ltr tank. Water supplied directly to 2 x toilets & laundry, but conversion possible to complete house.
– 6×4 powered Shed on slab with ample shelving. Ideal for the avid gardener or workshop
– Carport attached to house suitable for extra car, boat or trailer
– Crimsafe Security screens on all doors & windows & deadlocks on all as well
– Double power outlets throughout house
Call John or Scott to arrange your private inspection or look out for open house times.





