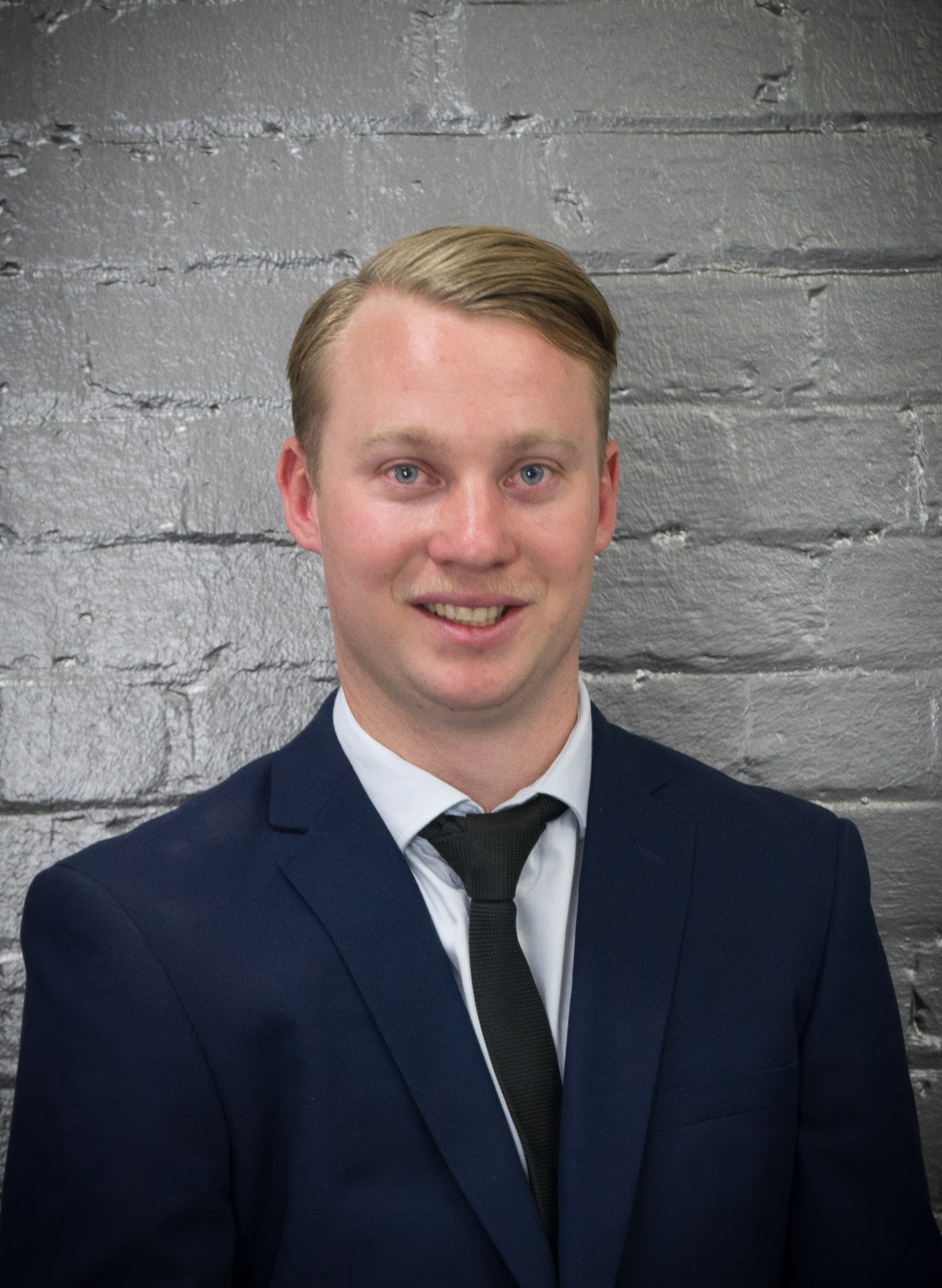This near new home is one of just a few homes available in this tightly held estate. With limited land available and shortage of new construction don’t hesitate on securing this property as it represents very fair value for money. Close proximity to all things such as the CBD, University, Parklands, Schooling and multiple shopping complexes are all within 5-10 minutes.
– 4 large bedrooms with built-ins & fans, with the master being large enough to allow for a king bed. The master also features a generous walk in robe & ensuite.
– The large media room is 4×4.2m which again takes full advantage of the north eastern aspect with bonus plantation shutters for privacy.
– Large kitchen, Caesar stone tops, walk in pantry, loads of cupboard and bench space, double sink, gas cooktop, electric oven & dishwasher.
– Big open plan kitchen, dining & living opening onto the eastern facing entertaining area which accessed through stackers doors.
– Air-conditioning to the main lounge.
– 3rd living room, perfect kids retreat, large office, games room or craft room.
– Master bathroom has a large shower, bath & vanity.
– Separate powder room, ideal for when your entertaining or a handy 3rd vanity for the larger family fighting for the bathroom.
– Separate 2nd toilet.
– Covered entertaining area with a fan, opening out to the back yard.
– Fully fenced rear yard.
– Side access.
– Rain water tank.
– This home also falls into the catchment zone for Centenary Heights School & Middle Ridge School.
– Garden shed




