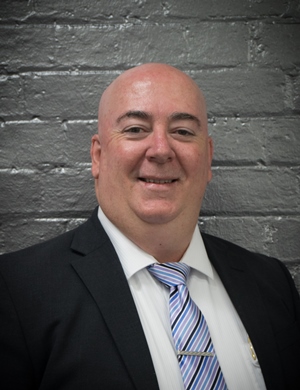Located within minutes to the city is this deceptively large brick home sitting comfortably on a 809M2 block. Perfect for a home owner, investor, or even as a business as others have started locating to connecting roads to reduce the overheads but get the signage exposure.
There is a front Sunroom which is 5.3 x 2.7m perfect for a second living space or childrens play area, a large 5.4 x 4.2m Living area as you first walk in which you could open up to either the Sunroom or the back hallway or both. The bedrooms are very generous with the master being 4.5 x 3.6m & then the other 2 bedrooms both 3.6 x 3.5m. These sized rooms are very rare & you will never see these sizes in any new homes being built today.
You then have a modern kitchen with adjacent Dining & another bonus area perfect as a 2nd sunroom or an office, then out the back there is even another study area or use it as a large walk-In pantry. The bathroom has been updated & has a seperate bath & shower & beside this is a separate WC. With the laundry on the house level & large enough to house extra fridges & freezes this is ideal for a larger family wanting extra space.
Going down the back stairs but still enclosed is yet another area which would be ideal as a craft room, or another kids area. Going out the back door you have a fenced in section which can house a car under a carport, then this goes into a lockup garage as well as a living area which is 4.7 x 4.7m.
Outside is a fenced backyard ideal for kids & pets with plenty of room for veggies & the like.
The house has fresh paint throughout, new carpets, new blinds in most of the rooms, so there is a very fresh feel to the house making it very inviting.
The house is vacant & ready to go so give me a call for your private inspection or check out the open times.




